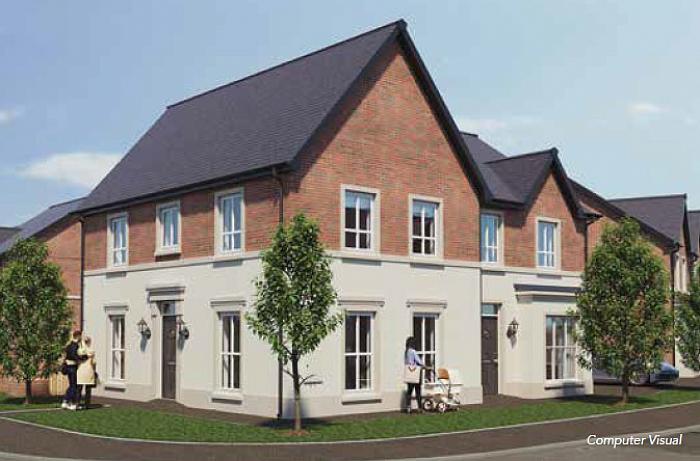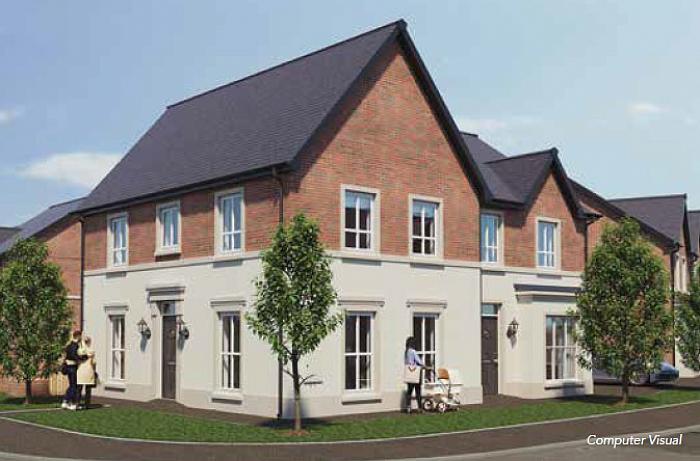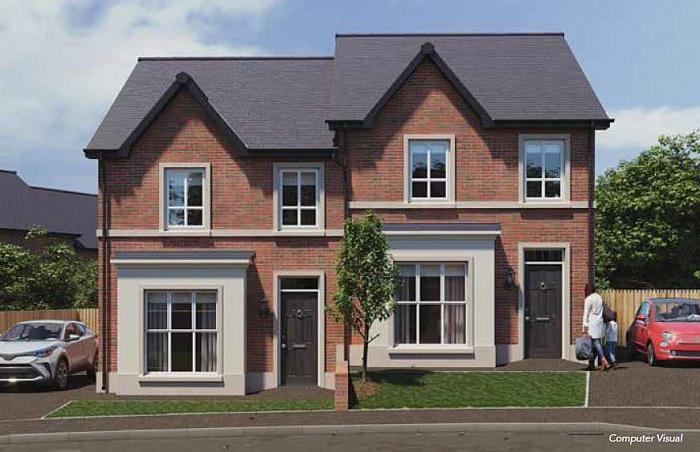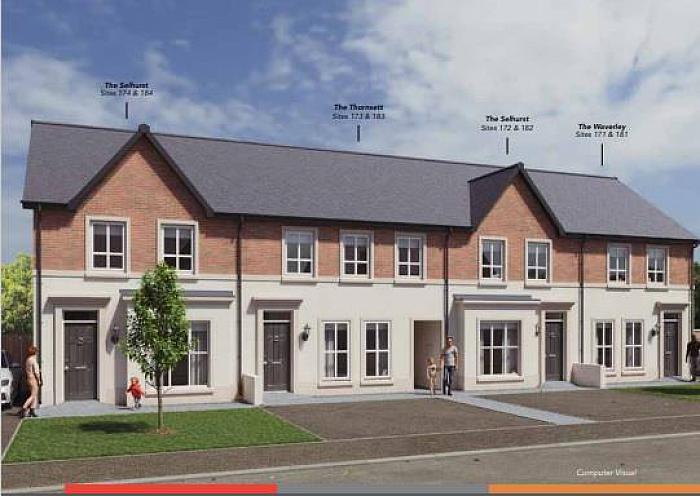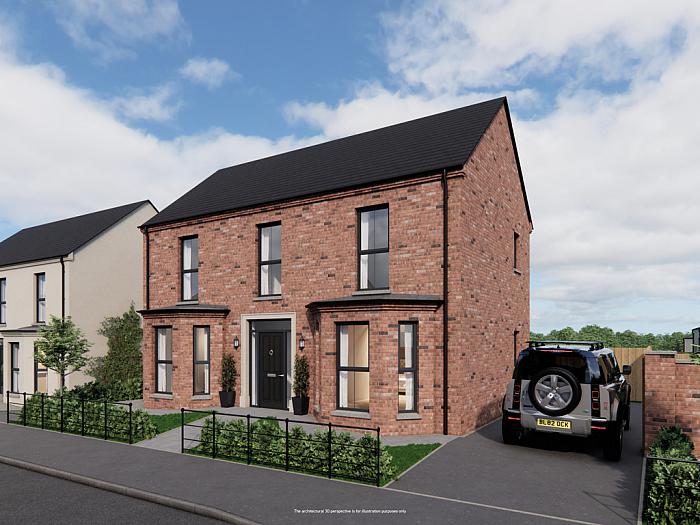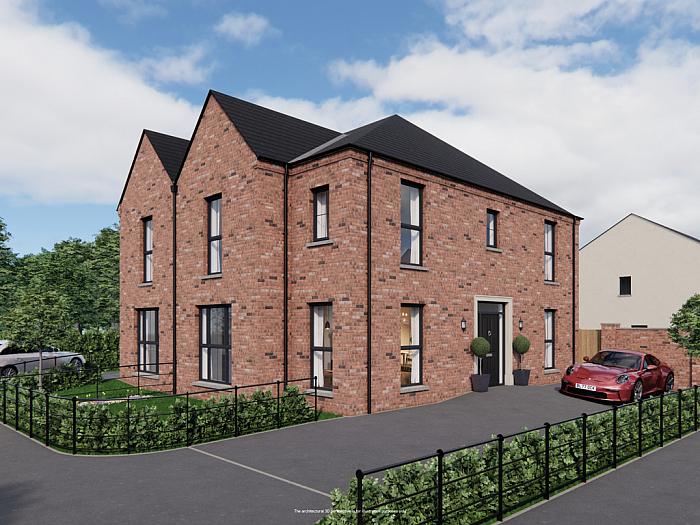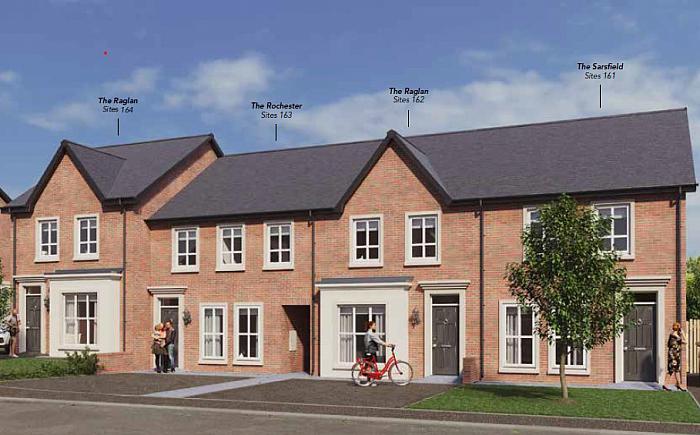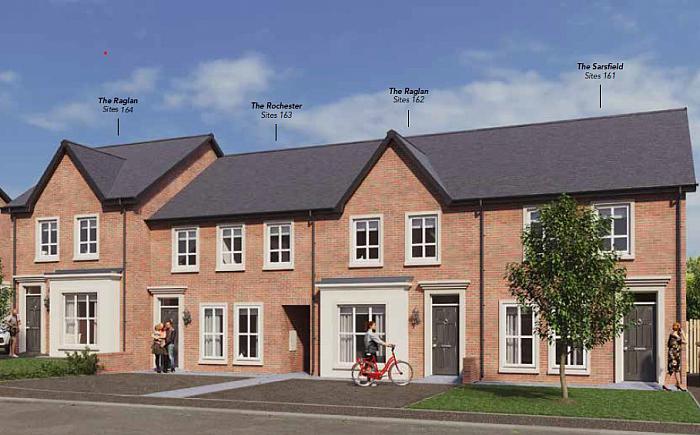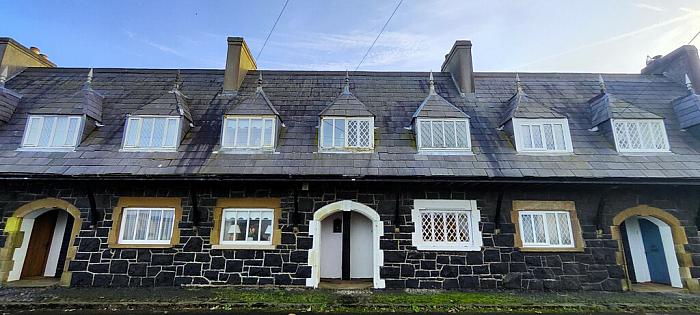Davy Marshall - 21 June 2023
-
Customer Service
Very Satisfied
-
Market Knowledge
Very Satisfied
-
Website Marketing
Very Satisfied
Our personal thanks to Tristyn who went above and beyond for us, we really couldn't have done this without him, no problem was a challenge for him. Thanks again Davy Marshall.


