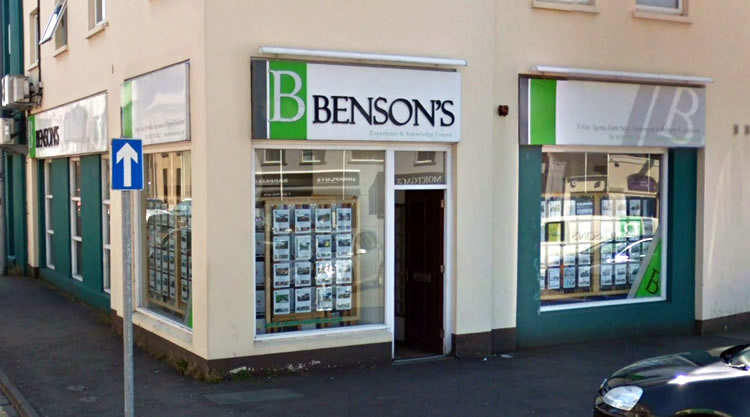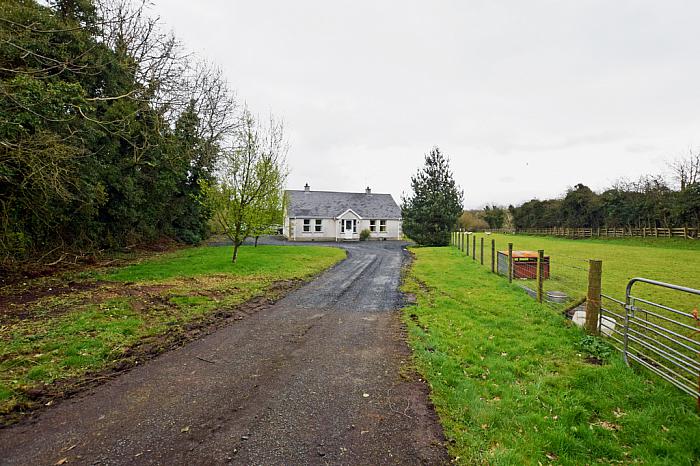Description
Nestled on a spacious site this deceptively spacious 5 bedroom 2 reception detached bungalow has been maintained to a high standard throughout by its current owners offering well laid out adaptable family accommodation.
Externally, the home is approached by a spacious driveway with ample parking and gardens to front, side and rear.
This detached family home will have wide appeal on the open market with families wanting to set up home in a private yet convenient setting. Located within a short drive to both Ballymoney & Coleraine with primary and secondary schools, Ulster University, town centre amenities and all main arterial routes.
Entrance Porch Leading Hallway.
Lounge
19'5" x 13'0"
With feature fireplace, TV point and points for wall lights.
Family Room
16'5" x 12'6"
With feature fireplace.
Kitchen /Dining Area
16'5" x 13'0"
With fully fitted extensive range of eye and low level units with tiling between, one and a half bowl stainless steel sink unit, glass display cabinet and display shelving, integrated hob with extractor fan, integrated oven, integrated fridge freezer and tiled floor.
Utility Room
12'0" x 7'7"
With stainless steel sink unit and plumbed for washing machine.
Bedroom 1
16'2" x 11'3"
Measurements to widest points.
Bedroom 2
13'6" x 11'6"
Provision for en-suite.
Bedroom 3
10'3" x 8'7"
With built in storage.
Bedroom 4
13'6" x 11'7"
Bedroom 5
12'0" x 11'7"
With built in storage.
Bathroom
Suite comprising fully tiled walk in shower cubicle, bath, wc, wash hand basin, extractor fan, half tiled walls and tiled floor.
Estimated Domestic Rates Bill £2,451.00. Tenure To Be Confirmed.
Features
- 5 Bedroom 2 Reception Detached Bungalow
- Oil Fired Central Heating
- Double Glazed Windows
- PVC Fascia, Soffits & Guttering
- Stunning Countryside Views
- Close Commuting Distance to Ballymoney & Coleraine
- Conveniently Located Off The A26 Leading To Belfast / L/Derry
Location
Show Map



