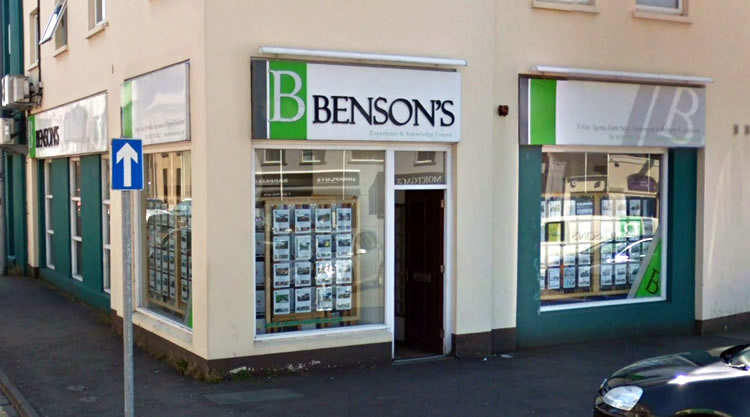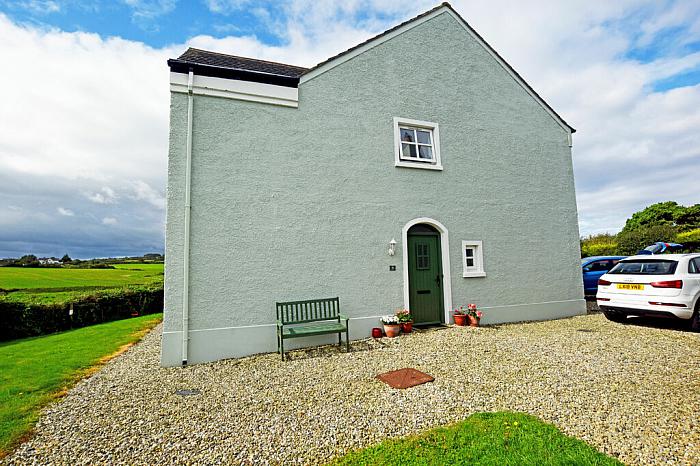Description
Undoubtedly one of the most stunning locations along the North Coast. This spectacular end terrace house is situated in the tranquil seaside village of Portballintrae. Being only minutes walking distance to the beach, golf course, restaurants, picturesque coastal walks and village amenities.
The property is immaculately presented throughout and offers light and spacious accommodation with an impressive open plan kitchen/dining/living area on the first floor with views over the surrounding countryside and 3 bedrooms 1 with en-suite and family bathroom on the ground floor.
Being only a short drive also to the North Coasts top attractions such as the Old Bushmills Distillery, Giants Causeway, Carrick-a-Rede Rope Bridge, World famous Golf Courses and other coastal towns such as Portrush, Portstewart and Ballycastle. Sure to appeal to a wide range of purchasers early internal inspection is highly recommended.
Ground Floor - Entrance Hall
With under stairs storage, telephone point and tiled floor.
Bedroom 1
12'0" x 11'5"
With laminate flooring. En-suite comprising fully tiled walk in shower cubicle, wc, wash hand basin, extractor fan, shaver point and light, recessed lights and tiled floor.
Bedroom 2
13'1" x 9'1"
With laminate flooring. Measurements to wides points.
Bedroom 3
12'8" x 7'9"
With laminate flooring. Measurements to widest points.
Bathroom
With suite comprising bath with tiled splash back, fully tiled walk in shower cubicle, wc, wash hand basin, shaver point with light, extractor fan, recessed lighting and tiled floor.
First Floor - Open Plan Lounge / Kitchen / Dining Area
Lounge
14'8" x 12'0"
With feature surround fireplace, TV point and wooden flooring.
Dining Area
17'10" x 12'10"
With wooden flooring.
Kitchen
13'5" x 9'3"
With fully fitted range of eye and low level units, stainless steel sink unit, integrated hob and oven with stainless steel splash back and extractor fan, integrated dishwasher, integrated fridge/freezer, stainless steel sink unit, recessed lighting and tiled floor.
Utility Room
8'10" x 4'4"
With low level unit, stainless steel sink unit, plumbed for washing machine, space for tumble dryer, extractor fan, access to roofspace.
Estimated Domestic Rates Bill £1,395.75. Tenure To Be Confirmed. Management Company In Place.
Features
- 3 Bedroom End Terrace House
- Open Plan First Floor Lounge/Kitchen/Dining Area
- Oil Fired Central Heating
- Double Glazed Windows
- Bison Slab Flooring
- Communal Gardens & Dedicated Parking
- Walking Distance To Beach, Golf Course, Play Park, Restaurants, Harbour & Village Amenities
- Short Drive To Bushmills, Portrush, Portstewart & All Major North Coast Attractions
Location
Show Map



