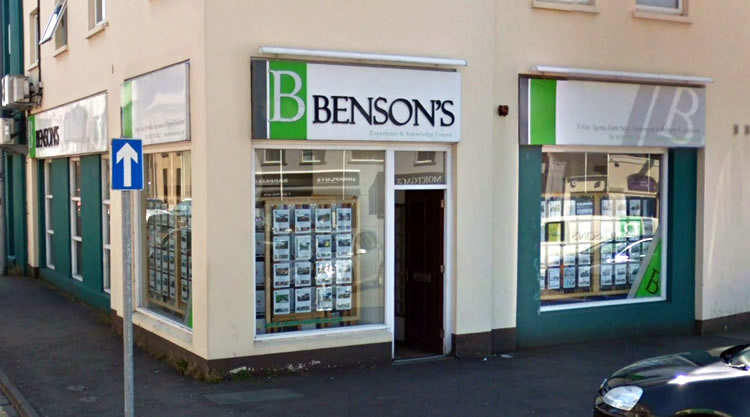Description
A most impressive detached chalet bungalow on a generous mature site in this sought after residential area of Ballycairn. The home is located within walking distance of most primary and secondary schools in the area and offers ease of access to Coleraine town centre. Located within a short drive to coastal destinations of Portrush, Portstewart, Castlerock and all main arterial routes. Viewing comes highly recommended.
Entrance Porch
With tiled flooring and recess lighting.
Shower Room
with fully tiled flooring, fully clad walls & walk in shower cubicle, extractor fan, wash hand basin, w/c, heated towel rail.
Hallway
with wooden laminate flooring, telephone point.
Dining Room / Bedroom 4
13'4" x 10'8"
with wooden laminate flooring and built in storage.
Lounge
17'7" x 12'0"
With polished marble fireplace and surround, gas fire inset, floor to ceiling windows, points for wall lights, TV point.
Kitchen
15'5" x 10'8"
with tiled floor, range of eye and low level units with tiling between, concealed lighting under units, recessed pelmet lighting, 1 1/2 stainless steel sink unit, integrated hob, oven and extractor fan, integrated low level fridge, integrated Bosh dishwasher, recess lighting.
Leading to:
Dining Area / Snug
10'8" x 10'1"
with wooden laminate flooring.
Utility Room
6'9" x 5'8"
With range of eye and low level units, tiling between, space and plumbing for washing machine, space for freezer, stainless steel sink unit and mixer tap, tiling flooring.
FIRST FLOOR LANDING
with walk in storage cupboard and hot press, access to roof space.
Bedroom 1
18'0" x 10'8"
with wooden laminate flooring, built in wardrobe.
Bedroom 2
12'9" x 10'8"
with wooden laminate flooring.
Bedroom 3
10'9" x 7'6"
with wooden laminate flooring.
Integral Garage
17'6" x 11'0"
with lighting and power points, space for tumble dryer, double glazed windows, up and over garage door, pedestrian door.
EXTERIOR
Front of the property is approached by driveway with room for ample parking, garden laid in lawn with an array of plants, shrubs, trees and surrounded by hedging. Side of the property displays selection of trees, shrubs and hedging.
Rear of the property is fully enclosed. Lawned area alongside tiered rockery areas, dotted with shrubbery, trees and decked areas. Outside light and tap.
Additional Information
Tenure: Freehold
Estimated Rates: £1,261.79 Per Annum
Features
- Excellent decorative order throughout.
- Oil fired central heating.
- Upvc Double glazing, soffits and fascia's
- Reception room on ground floor suitable for bedroom.
- Immaculately kept mature gardens.
- Located within ease of access to local primary and secondary schools.
- Internal Inspection highly recommended
Location
Show Map



