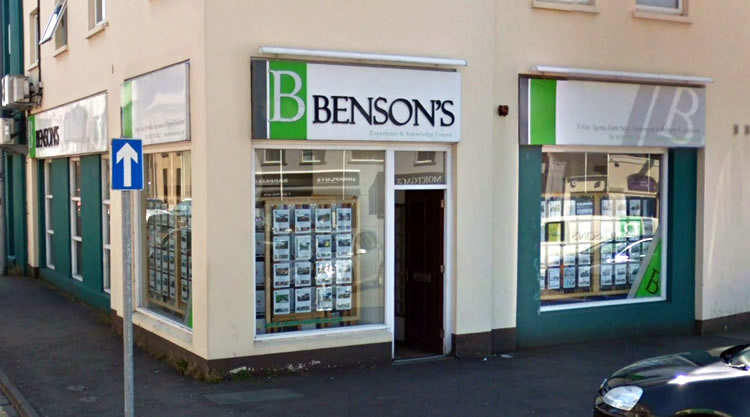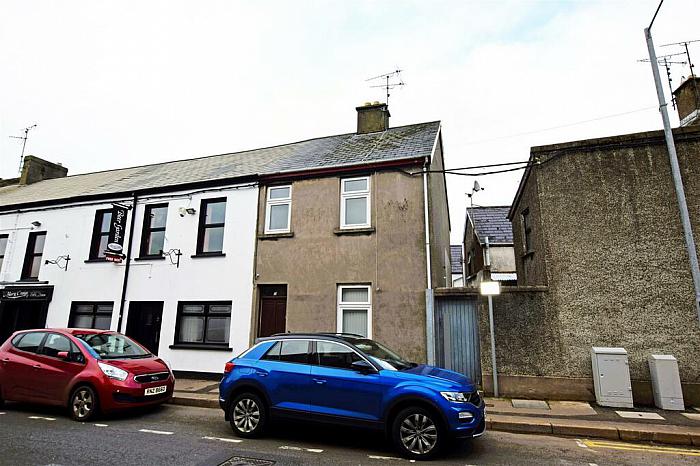Description
This 2 bedroom 2 reception terrace house offers well laid out accommodation and retains most of its attractive period features. The property is ideally situated in the heart of Coleraine town centre with shops, cafes, local schools and public transport all within walking distance. The property would be ideal for a first time buyer or potential investor.
Entrance hall
With Front entrance porch with a mosaic finish.
Living room
11'2" x 10'7"
With tiled fireplace and picture rail.
Back lounge/Dining room
11'7" x 11'2"
With tiled fire place with integrated back boiler.
Kitchen
10'9" x 6'10"
With galley style kitchen with range of low and eye level units, Tiled around worktops, Stainless steel sink unit, space for cooker and fridge freezer with storage space under stairs.
First Floor
with split landing and access to roof space
Bathroom
With WC, Wash hand basin, Part cladded walls, Fully cladded walk in shower cubicle and Built in hot-press.
Bedroom 1
14'7" x 10'6"
With cast iron single fireplace.
Bedroom 2
11'7" x 8'8"
With Cast iron single fireplace.
Enclosed yard to rear
with covered area.
Additional Information
Tenure: Long Leasehold
Estimated Rates: £587.39 per annum
Features
- 2 Bedroom 2 Reception Terrace
- Double Glazed Windows
- Oil Fired Central Heating
- The Property Is Ideally Situated In The Heart Of Coleraine Town Centre With Shops, Cafes, Local Schools And Public Transport All Within Walking Distance.
- Ideal For First Time Buyer/ Investor.
Location
Show Map



