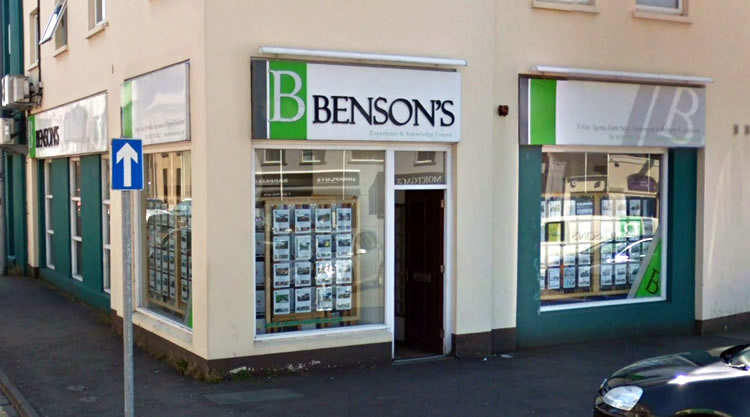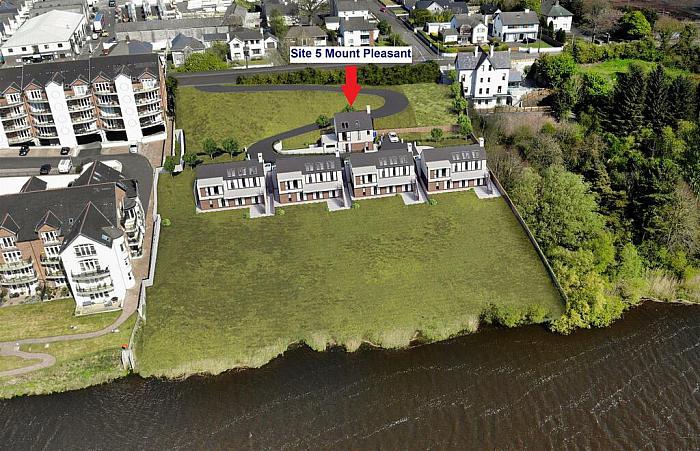Description
LAST REMAINING PROPERTY - Site 5 The Wood',Mount Pleasant, Coleraine
Last remaining property in the exquisite riverfront Mount Pleasant' development by Brian Devine Homes Ltd
For further details contact our office on Tel: (028) 7034 3677 or info@bensonsni.com
Approximate Measurements:
Main Bedroom:
11'9" x 11'1"
Ensuite:
Bedroom 2:
12'9" x 9'0"
Bedroom 3:
11'7" x 9'0"
Bathroom:
9'0" x 6'10"
Utility:
9'0" x 5'7"
First Floor - Entrance Hall:
With separate WC.
Kitchen/Dining:
22'7" x 11'7"
Lounge:
15'8" x 14'3"
Balcony:
15'0" x 11'0"
Ground Floor - Entrance Hall:
SPECIFICATION:
S P E C I F I C A T I O N
KITCHEN
Bespoke Ashleen' kitchen with a choice of door finishes
Granite worktops with upstands
High specification Integrated appliances in kitchen to include hob, electric hob, oven, extractor hood, fridge freezer, dishwasher and washing machine
BATHROOM & ENSUITE
White sanitary ware with chrome fittings (nominated supplier)
Fully tiled ensuites (wet-room options available)
Power showers in bathroom / ensuite
Chrome heated towel rail
Fully tiled shower enclosures, part wall tiling to bathroom and splash backs
Splash back mirror at wash hand basins
DECORATION
Painted internal walls and ceilings
Linca painted doors and feature glazed doors to living room
Painted architraves and skirtings
Quality ironmongery
FLOOR COVERINGS
Choice of high specification tiling/wood effect flooring throughout
ELECTRICAL INSTALLATION
Comprehensive range of electrical sockets, switches, TV and telephone points
Video camera security entry system
Wired for security alarm
Mains supply smoke and carbon monoxide detectors with battery back-up
HEATING
Mains gas underfloor heating
High efficiency gas boiler with thermostat controlled zones
GLAZING
Aluminum insulated windows (U Value 1.2)
COMMUNAL & EXTERNAL FINISHES
Home charge electrical charge point at every dwelling
Tarmac driveways to front
Front and rear gardens topsoiled and sown in grass
Wood panelling fencing to rear gardens
Slate roof
Management company to administer communal access and services
Location
Show Map



