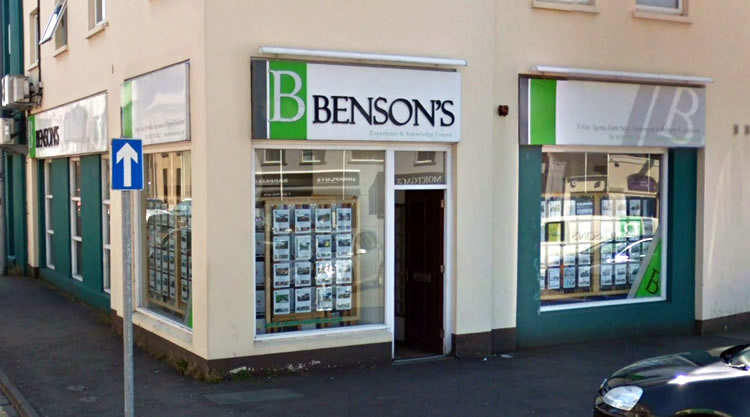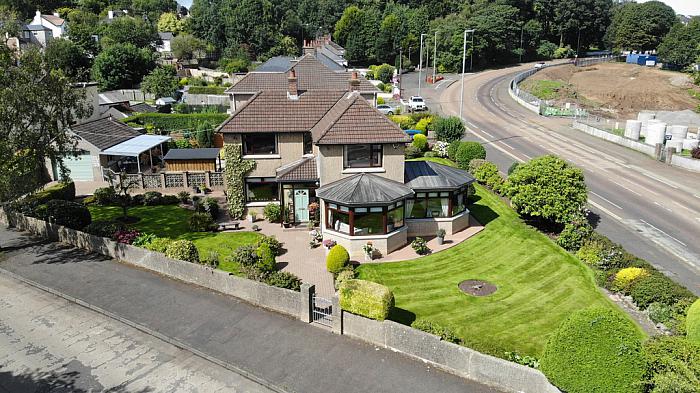Description
A unique opportunity to purchase a superior detached house in one of the most desirable and prominent locations. This excellent home comprises 4 bedrooms, 3 receptions rooms, kitchen/dining area and family bathroom and shower room. Externally the property is approached by paviour brick driveway leading to garage with carport. The front and side gardens are laid in lawn with vast selection of trees, plants and shrubs.
Located within a short drive to Coleraine town centre with primary and secondary schools, Ulster University, Causeway Hospital and all main arterial routes. Also located within short commuting distance to Castlerock, Portrush & Portstewart with beaches and golf courses and all other major North Coast attractions.
This detached family home will have wide appeal on the open market and early internal inspections is highly recommended to truly appreciate what this stunning property has to offer and is strictly by appointment only through the selling agent.
Entrance Hall
With laminate flooring and telephone point.
Lounge
21'9" x 12'4"
With feature surround fireplace and coving.
Family Room
18'4" x 11'9"
With feature surround fireplace, coving, recessed lights and open into:-
Dining Room
12'3" x 12'0"
With coving and recessed lights.
Kitchen / Dining Room
24'7" x 8'0"
With fully fitted range of eye and low level units, glass display cabinets, integrated hob with extractor fan, integrated eye level oven, integrated dishwasher, corner seated area and tiled floor.
Utility Room
9'0" x 8'3"
With one and a half bowl stainless steel sink unit, eye and low level units, plumbed for washing machine, space for fridge/freezer and tiled flooring.
Shower Room
With fully tiled walk in shower cubicle, wc, wash hand basin with under storage, built in storage, mostly tiled walls and tiled floor.
First Floor Landing
With access to roofspace and hotpress.
Bedroom 1
11'2" x 10'10"
With built in bedroom furniture comprising wardrobes, over head storage and dressing table with drawers.
Bedroom 2
11'2" x 9'0"
With built in wardrobe and sink unit.
Bedroom 3
15'6" x 9'7"
With built wardrobe and sink unit with storage.
Bedroom 4
11'9" x 10'5"
Bathroom
Suite comprising fully tiled walk in shower cubicle, bath, wc, wash hand basin, half tiled walls and tiled flooring.
Exterior
Property approached by paviour brick driveway leading to Garage. Wall enclosed gardens to front and side laid in lawn with selection of trees, plants and shrubs. Enclosed paved garden to rear with feature pergola decked seating area. Carport and store with power points. Outside lights.
Estimated Domestic Rates Bill £1,581.85. Tenure To Be Confirmed
Features
- 4 Bedrooms 3 Reception Detached House With Garage
- Prominent Corner Site on Kings Road / Castlerock Road
- Oil Fired Central Heating
- Majority Double Glazed Windows
- Convenient to Coleraine Town Centre, Causeway Hospital, Primary, Secondary & Grammar Schools, Ulster University & All Other Amenities
- Short Drive to Castlerock, Portrush, Portstewart & All Major North Coast Attractions
Location
Show Map



