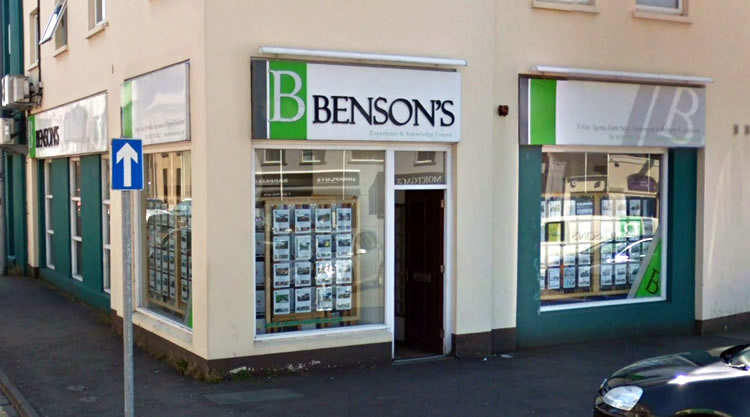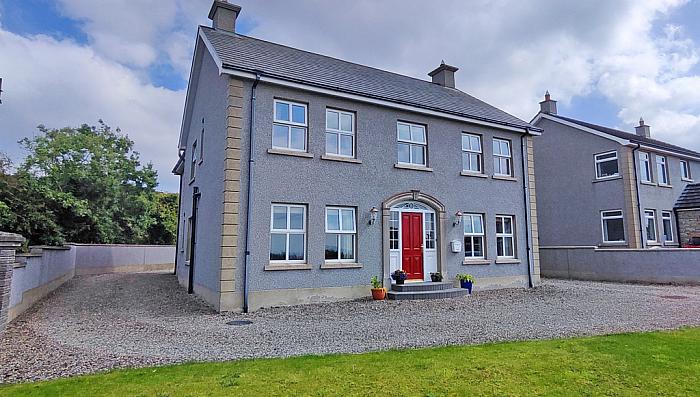Description
Nestled in a serene and sought-after location, this remarkable detached house offers a lifestyle of luxury and tranquillity. Situated conveniently close to both Portrush and Coleraine, this exceptional property boasts stunning panoramic views over the surrounding countryside, the hills of Donegal and the North Atlantic Ocean that will take your breath away. This large detached house is a masterpiece of modern architecture, offering abundant space for both living and entertaining. With generously sized rooms, the layout provides a perfect blend of elegance and comfort. No detail has been spared in the meticulous design and finishing touches of this home. From elegant fixtures to premium materials, every aspect speaks to the commitment to quality and craftsmanship. For those who love the sea, the property's proximity to Portrush offers easy access to stunning beaches and to world famous Golf courses. Don't miss the opportunity to make this dream residence your own.
Ground Floor - Entrance Porch:
With feature ceiling fan above entrance door, tiled floor and glass panelled oak door leading to -:
Reception Hall:
With tiled floor.
Lounge:
14'4" x 12'6"
With feature polished marble fireplace with electric fire inset, points for wall lights and lighting on dimmer switch.
Family Room:
13'6" x 12'5"
With feature fireplace with solid wood surround, black inset with open grate and polished granite hearth, points for wall lights and lighting on dimmer switch.
Dining Room:
12'5" x 11'6"
With solid wood engineered flooring and coved ceiling.
Wet Room:
11'2" x 6'6"
With walk-in PVC panelled shower cubicle.
Downstairs WC:
With WC, wash hand basin with tiled splash back, tiled floor and extractor fan.
Kitchen/Dining Area:
19'5" x 12'4"
Fully fitted with extensive range of eye and low level units, concealed underlighting, glass display units, wine rack, half tiled around worktops, 1 1/2 bowl stainless steel sink unit, integrated eye level double oven, space for microwave, built-in hob with extractor fan above and tiled splash back, built-in fridge, built-in dishwasher, feature centre island with range of built-in units and seating area, recessed lighting, tiled flooring, coved ceiling and open archway through to -:
Sun Room:
9'9" x 9'4"
With tiled floor, wood panelled pitched ceiling and patio doors leading to rear.
Rear Porch:
With tiled floor, leading to -:
Utility Room:
With low level units, storage cupboard, stainless steel sink unit, half tiled around worktop, space for low level fridge, plumbed for washing machine, space for tumble dryer, tiled floor and walk-in cloakroom with tiled floor.
Solid Oak Staircase leading to -:
First Floor - Landing:
With picture window with outstanding views and walk-in hotpress.
Bedroom 1:
13'6" x 12'5"
With outstanding panoramic views, coved ceiling and ensuite comprising PVC panelled walk-in mains shower cubicle, vanity unit with wash hand basin, WC, heated towel rail, extractor fan and recessed lighting.
Bedroom 2:
14'6" x 12'6"
With outstanding panoramic views, range of built-in wardrobes, coved ceiling and ensuite comprising PVC panelled walk-in mains shower cubicle, wash hand basin with tiled splash back, WC, heated towel rail, extractor fan and recessed lighting.
Family Bathroom:
11'6" x 9'3"
With suite comprising corner bath with tiled surround, wash hand basin with feature tiled wall, recessed mirror with shaver point, fully tiled walk-in mains shower cubicle, WC, heated towel rail, extractor fan, half tiled walls and tiled floor.
Bedroom 3:
12'7" x 10'7"
With coved ceiling and ensuite comprising PVC panelled mains shower cubicle with oversized tray, wash hand basin with tiled splash back, WC, heated towel rail, extractor fan and recessed lighting.
Bedroom 4:
18'7" x 14'3"
With range of built-in wardrobes and access to roofspace via slingsby style ladder.
Exterior:
Property approached by pillared entrance leading to driveway laid in stones with dual vehicular access to either side of property. Garden to front laid in lawn with raise flowerbed enclosed by low level wall. Area to side and rear laid in stones with raised flowerbed, paved patio area, fully enclosed by high level wall. Outside lighting and tap.
Detached Double Garage:
24'0" x 20'3"
With double sectional up and over remote controlled doors, pedestrian door, overhead loft, power and light.
Additional Information:
Tenure: Freehold Rates: £2,512.35 as per LPS
Features
- Opulent detached family residence situated in a stunning North Coast location.
- Panoramic views to the front of the property overlooking the North Atlantic, Donegal & surrounding countryside.
- Spacious accommodation comprising 3 receptions, 4 bedrooms (3 ensuite), detached double garage.
- Superb decorative order throughout.
- Solid oak internal doors, skirtings & staircase.
- Oil fired central heating with underfloor heating on ground floor.
- uPVC double glazing, fascia & soffits.
- Beam vacuum system & pressurised water system.
- Convenient location to Portrush, Coleraine, Beaches, Golf Course & all other North Coast attractions.
- Viewing is strictly by appointment only through the selling agent.
Location
Show Map



