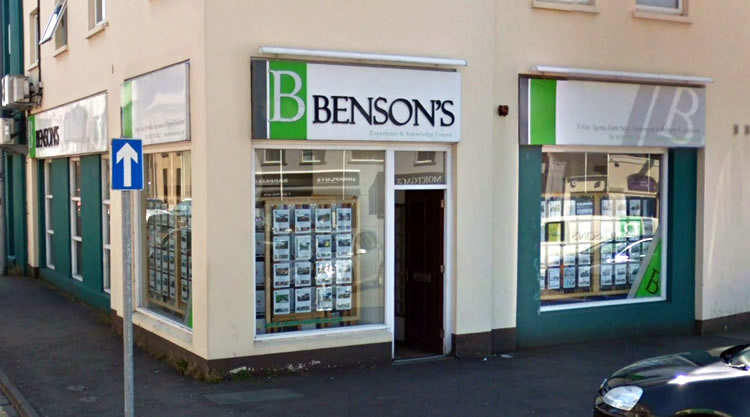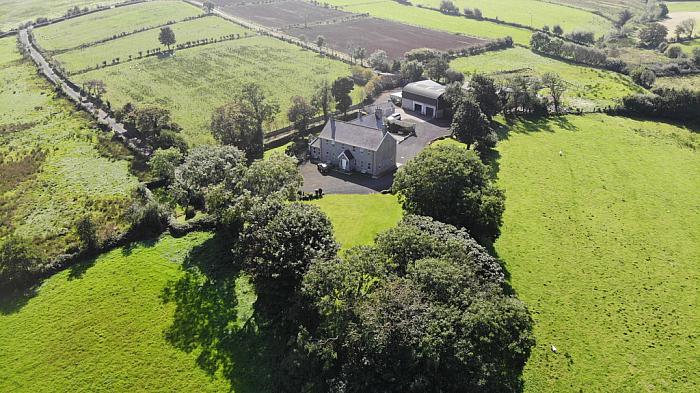Description
Situated in the tranquil countryside, just 3 miles from Castlerock and 8 miles from Coleraine, this exceptional residential farm offers the perfect blend of rural serenity and accessibility to urban amenities. Approximately 40 acres of prime agricultural land provide you with endless possibilities for farming, equestrian and recreational activities, or potential business opportunity. A spacious and inviting detached house built circa 1999 is the centrepiece of this farm, offering comfortable living with ample room for a family. 5 good sized bedrooms and 4 reception rooms ensure there's space for everyone. A well-appointed kitchen with cosy living areas, and large windows in the Sun room that frame breath-taking sea and countryside views. This property includes two designated building sites with Sea and countryside views, perfect for future expansion or investment opportunities. Located to the rear is a self contained cottage together with a range of large secure sheds and barns on the property, ideal for storage, livestock, or agricultural use with convenient dual access from Sconce Road enhances accessibility and provides flexibility for various uses of the land. Proximity to Castlerock and Coleraine ensures access to schools, shopping, beaches, Golf courses, dining, and other essential amenities.
Whether you're looking to embrace a self-sustaining rural lifestyle, embark on a farming venture, or seek a peaceful retreat, this residential farm offers endless possibilities.
Don't miss out on this unique opportunity to own a piece of rural paradise while maintaining convenience to Castlerock and Coleraine. Contact us today to schedule a viewing and explore the potential of this exceptional property.
Entrance Porch
With Mosaic tiled floor and coved ceiling.
Entrance Hall
With wood laminate flooring, storage under stairs and coved ceiling.
Lounge
24'5" x 14'9"
With feature ornate fireplace with carved oak surround, black cast Iron inset and mirror backed over mantle, Black marble hearth, wood laminate flooring and coved ceiling.
Snug
17'9" x 12'2"
With black open fireplace, pine surround, wood laminate flooring and coved ceiling.
Dining Room
13'4" x 12'0"
With black cast iron fireplace with ornate pine wood surround, electric fire inset and Black marble hearth, wood laminate flooring and coved ceiling.
Kitchen/Dining Area
21'8" x 15'6"
With fully fitted solid wood units finished in pine, polished Black Galaxy marble worktops, "Aga" range, fully tiled around worktops and flooring, concealed low level lighting, stainless steel sink unit, coved ceiling with roses, integrated dish washer, walk in pantry with extra cupboard space and provision/plumbed for American style fridge freezer.
Office/Living Room
13'9" x 9'9"
Laminate wooden flooring, open fire with ornate pine surround and mirrored over mantle, Black marble hearth, ceiling coving and French double doors leading to rear.
Sun Room
14'2" x 13'4"
Laminate wooden flooring, woodburning stove with over mantle, French double doors to side patio area, TV point, ceiling fan and ceiling coving with rose.
Downstairs Shower room
With tiled flooring, coved ceiling, mains power shower, close coupled toilet and pedestal wash hand basin.
Utility Room
13'4" x 11'9"
Tiled flooring, eye and low level solid pine units, ceiling coving with rose and fan, space's for fridge, washing machine and tumble dryer, extractor over, space for gas/electric range, half tiled around worktops and polished Black Galaxy marble worktops.
First Floor - Central landing
Open plan landing with laminate pine wood flooring, ceiling coving, a walk in cupboard which has been shelved with access to the roof space and hot press.
Main Bedroom
19'10" x 14'7"
Solid pine wood flooring, ceiling coving and TV point.
En-Suite
Solid pine wood flooring, mains power shower cubicle, high level cistern toilet and wash hand basin.
Bedroom 2
12'6" x 11'9"
Solid pine wood flooring, tv point and ceiling coving.
Bedroom 3
13'5" x 12'2"
Solid pine wood flooring, ceiling coving and TV point.
Bedroom 4
11'10" x 10'10"
Solid pine wood flooring, ceiling coving and TV point.
Bedroom 5
9'5" x 9'0"
Solid pine wood flooring and ceiling coving.
Guest Bedroom
15'4" x 13'4"
Solid pine wood flooring, ceiling coving and TV point.
Guest Bedroom En-Suite
Solid pine wood flooring, ceiling coving, rolltop bath with telephone hand shower attachment, wash hand basin, mains power shower and high level cistern WC.
Main Bathroom:
9'4" x 9'2"
Solid pine wood flooring, corner jacuzzi style bath with telephone hand shower attachment and tiled splash back, ceiling coving, walk-in electric shower cubicle, wash hand basin and close coupled toilet.
Exterior
Property approached by a sweeping driveway with ample parking, extensive lawn areas, enclosed by an array of mature trees, hedging and dotted with flower beds and shrubbery. To the side, we have a sun trap patio area with coloured red stone, a raised garden with a feature centred mature tree enclosed by a stone wall. The property has a further raised patio area, fountain with a wooden summer house to the rear.
Self Contained Cottage
9'8" x 8'5"
Reception room with sink and unit.
Cottage Room 2
8'5" x 4'2"
With WC and wash hand basin
Exterior yard
Extensive yard area leading to sheds and enclosed garden area with greenhouse/shed, secret garden and vegetable patch.
Range of Outbuildings comprising -: Shed 1:
44'0" x 23'7"
2 electric roller doors, portal clad frame and concrete base with power points and pedestrian door.
Shed 1 First Floor Mezzanine
45'3" x 25'6"
Shed 1 Lean-to
44'0" x 29'2"
With double sliding doors.
Shed 2
25'6" x 17'3"
Lean-to shed with sliding doors.
Dog kennels
Enclosed compound with x 3 dog pens
Shed 3
47'3" x 23'0"
With power points, lighting and sliding doors.
Shed 4
46'2" x 24'5"
With power points, lighting and sliding doors.
Land
The land which lies across 10 good sized fields with four of which having frontage onto the sconce road is primarily being used for grazing and cutting. All the land is well fenced for stock and have access to water.
Additional Information:
Tenure: Freehold
Rates: £2,158.76 as per LPS
Features
- Approximately 40 acres of land with 4 fields having road frontage onto the Sconce Road.
- Farm can be split into different lots to suit purchaser.
- Dwelling house can be purchased separately.
- Large detached dwelling house built circa 1999.
- 2 x Building Sites on the land with separate access. (Detailed plans available)
- Dual private and secure access from the Sconce Road.
- Self-contained cottage to rear.
- Extensive range of sheds/barns.
- Panoramic Sea and countryside views.
Location
Show Map



