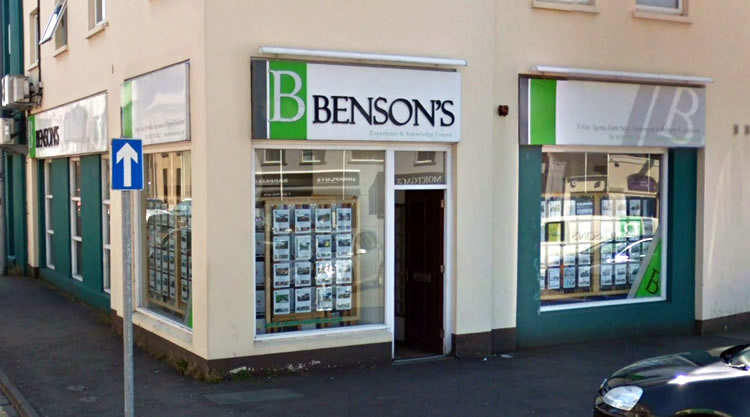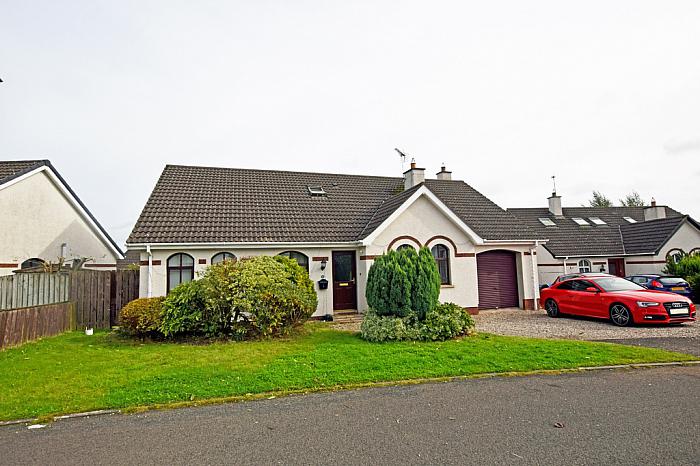Description
This excellent 5 bedroom 2 reception detached chalet bungalow offers spacious adaptable family accommodation. Being within close proximity to Coleraine town centre, Riverside retail park, schools, shops, main arterial routes and all other town amenities. The property is sure to appeal to a wide range of purchasers and early internal inspection comes highly recommended.
Entrance Hall
With laminate flooring and hotpress.
Lounge
17'9" x 12'3"
With laminate flooring.
Family Room
11'7" x 10'7"
With laminate flooring.
Kitchen / Dining Area
15'4" x 11'3"
With fully fitted range of eye an low level units with tiling between, one and a half bowl stainless steel sink unit, integrated hob, oven and extractor fan, space for fridge freezer, recessed lights and tiled floor.
Utility Room
12'0" x 7'1"
With sink unit, low level units and tiled floor.
Integral Garage
18'6" x 10'7"
With roller door and pedestrian door.
Bedroom 1
12'2" x 9'9"
With TV point. En-suite comprising fully tiled walk in shower cubicle, wc, wash hand basin, extractor fan, tiled walls and floor.
Bedroom 2
10'3" x 8'0"
With TV point and laminate flooring.
Bedroom 3
With TV point.
Bathroom
Suite comprising fully tiled walk in shower cubicle, bath, wc, wash hand basin, extractor fan, tiled walls and floor.
First Floor Landing
With storage.
Bedroom 4
16'7" x 12'9"
With storage.
Bedroom 5
16'5" x 12'2"
Shower Room
Suite comprising fully tiled walk in shower cubicle, wc, wash hand basin, extractor fan and tiled floor.
Exterior Features
Property approached by stone driveway. Garden to front laid in lawn. Enclosed rear garden laid in lawn with paved patio area.
Estimated Domestic Rates Bill £1442.28. Tenure To Be Confirmed.
Features
- 5 Bedroom 2 Reception Detached Chalet Bungalow
- Oil Fired Central Heating
- Double Glazed Windows
- Driveway Leading to Garage
- Enclosed Rear Garden
- Close Proximity To Riverside Retail Park, Town Centre, Shops, Schools & All Other Amenities
- Internal Inspection Recommended
Location
Show Map



