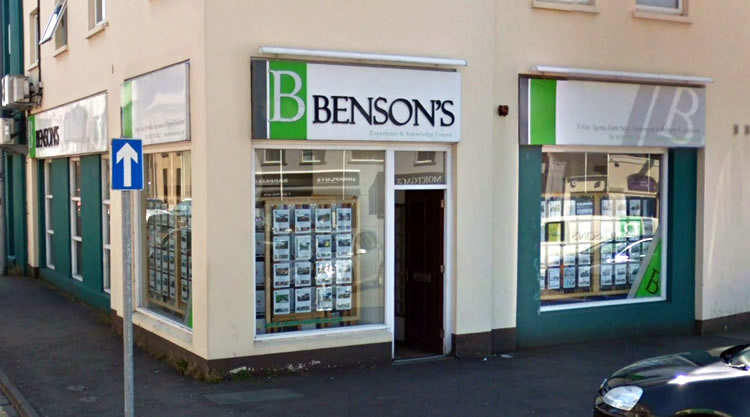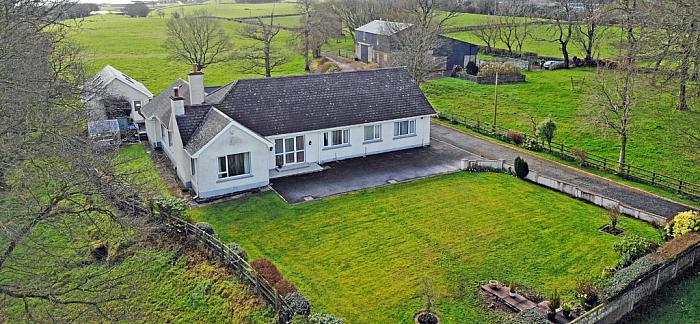Description
This family home located approx. 3 miles from Coleraine which has stunning views from every aspect is a rare commodity but this can be found at 67 Ballystrone Road. The location of the property is an area of natural farming beauty and centrally located to local beaches, reservoirs, forest walks and the like. Enjoying far reaching coastline views over the Barmouth, Portstewart, the Scottish Isles of Islay and Jura not to mention Dunalis reservoir this outstanding property has been finished to a high standard throughout and is ready for the lucky new owner to move their furniture in and enjoy this fabulous home. A particularly bright property, there is a tremendous flow of natural light which adds to the overall homely feeling of warmth and ambience. The accommodation is bright, spacious and flexible and comprises a stunning country style fitted kitchen with polished marble worktops and range of high quality appliances. Outside does not disappoint either and beautifully complements the finish and feel internally. Viewers are greeted by a well presented front garden in lawns bordered by mature trees, flowerbeds and lawned garden to rear. There is also a tarmac driveway with ample parking to the side and rear for numerous vehicles which includes cars, caravans, boats and horse boxes, etc. The detached barn/workshop and yard would offer an opportunity to convert into numerous uses (subject to planning). The sale shall also include approximately 2.5acres of land which is located to the front and side of the home. It is rare that a home of this calibre would come to the open market. We expect demand to be high and to a wide range of prospective purchasers and thoroughly recommend a viewing at your earliest opportunity so as to appreciate it in its entirety.
Entrance Hall:
With walk-in cloaks / storage cupboard.
Lounge:
22'3" x 12'9"
With feature fireplace with wooden surround, open grate, marble inset and hearth; recessed shelving. Views over the surrounding coastline and Dunalis reservoir.
Bathroom:
With suite comprising bath with handheld shower attachment, fully tiled walk-in mains shower cubicle, wash hand basin, wc, extractor fan, fully tiled walls and feature glass brick internal window.
Separate WC:
with fully tiled walls.
Bedroom 2:
11'5" x 9'8"
With ensuite comprising fully clad walk-in mains shower cubicle, vanity unit with wash hand basin, tiled splash back and back lit mirror above, tiled floor, chrome heated towel rail, extractor fan, storage and separate door to Hallway.
Bedroom 3:
11'2" x 8'9"
With vanity unit with wash hand basin and tiled splash back. Outstanding views overlooking Barmouth and beyond.
Bedroom 4:
11'2" x 8'9"
With vanity unit with wash hand basin and tiled splash back. Outstanding views overlooking Barmouth and beyond.
Bedroom 5:
14'9" x 11'2"
With vanity unit with wash hand basin and tiled splash back. Outstanding views overlooking Barmouth and beyond.
Main Bedroom:
14'8" x 9'8"
With points for wall lights and walk-in ensuite comprising fully clad walk-in mains shower cubicle, vanity unit with wash hand basin and tiled splash back, vanity cabinet above with light, WC, chrome heated towel rail and extractor fan.
Inner Hallway - Office/Study:
8'3" x 6'5"
With built-in storage
Staircase leading to First Floor Games Room:
30'3" x 11'8"
With storage into eaves, pine strip walls, power, light and velux windows. Door through to -:
Attic Room/Storage:
Floored and ready for conversion.
Family Room:
13'2" x 10'2"
With feature fireplace with stone effect surround, tiled inset and tiled hearth, built-in corner display unit, points for wall lights and light tunnel. Views over Dunali reservoir.
Kitchen/Dining Area:
16'8" x 12'0"
Fully fitted with eye and low level solid wood units with concealed underlighting, pelmet with recessed lighting, polished granite worktops and upstands, 1 1/2 bowl 'Franke' stainless steel sink unit with flexible mixer tap, integrated dishwasher, built-in 'Bosch' hob with polished granite splash back and concealed extractor fan above, built-in eye level 'Neff' double oven with warming drawer, built-in fridge freezer, recessed lighting and door through to -:
Rear Hallway:
With Amtico style flooring, integrated 7 drawer freezer and built-in storage cupboard.
Utility Room:
11'2" x 7'7"
With eye and low level units, stainless steel sink unit, plumbed for washing machine and WC with wash hand basin and tiled floor.
Sun Room:
15'2" x 10'7"
With recessed lighting, amtico flooring and lighting on dimmer switch.
Exterior - Detached Garage/Workshop:
Currently sub-divided into -:
Garage: 16'2 x 11'3 with up and over door and internal door through to -:
Workshop: 16'8 x 14'7 with power, light and heating.
Barn/Workshop
Shed 1 - 60' x 24' - which could hold approximately 20 cattle and large door.
Shed 2 - 60' x 24' - with large sliding door and access to loft -
Loft - 60' x 24'
Enclosed concrete yard to side with cattle handling facilities.
Gardens:
Property approached by pillared entrance with iron gates leading to stoned laneway bordered by seasonal flowers, mature trees and ranch style fencing. Tarmac driveway and parking to front and side of property with mature gardens laid in lawn dotted with various, plants trees and shrubs. Paviour brick patio area to rear of property.
Additional Information:
Tenure: Freehold
Estimated Rates: £1,228.26 pa as per LPS online
Broadband: Openreach (see Ofcom checker for more details)
Mobile Phone coverage as per Ofcom checker: EE, Three, O2 & Vodafone
Features
- Immaculately presented throughout.
- Elevated setting with outstanding countryside and sea views.
- Oil Fired Central Heating.
- uPVC double glazing, fascia & soffits.
- Solid Oak internal doors and woodwork.
- Mature setting with approximately 2.5 acres of land.
- Useful Barn/Workshop to rear.
- Ideal for home business use subject to the necessary approvals.
- Viewing strictly by appointment only through the selling agent.
Location
Show Map



