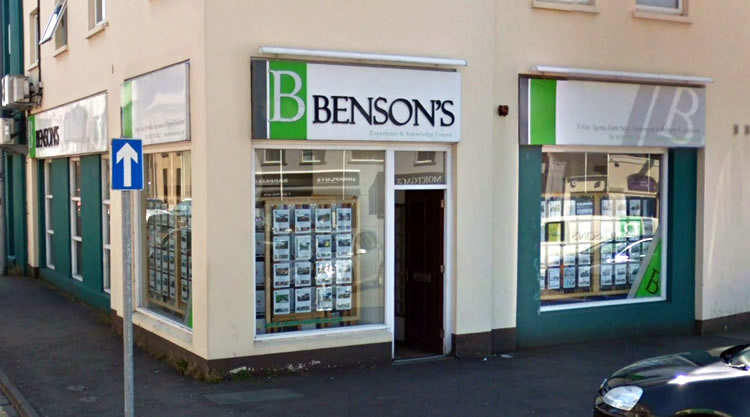Description
Marine/Leisure complex together with Restaurant, Dwelling House and Accommodation units situated on a site of c. 3.3 acres. The site has frontage onto the River Bann and is accessed via a right of way over an existing 2-lane roadway from the main Portstewart Road. This is a uniquely accessible point to the River Bann and is the only part of the river that is currently amenable to construct permanent furniture. The marina grants access to the North-Atlantic sea with no vessel bottlenecking infrastructure such as bridges or gates etc, making it a unique location for substantially sized private or commercial vessel access. The lack of overhead lines and clear level space on site further allows for helicopter access.
The Cranagh Marina offers over 240m linear length of pontoon units and has a large number of deep-water moorings (up to 4m draft at LAT (Lowest Astronomical Tide) level. On site facilities include toilet and shower facilities and a range of accommodation options as well as the onsite restaurant.
The complex is located on a prime coastal location between Portstewart and Coleraine, just opposite the University of Ulster Campus. Set on a mature setting with open aspect on the Lower Bann Estuary the property has easy access off the busy A2 main road to Portstewart and is located approximately 1 mile from Coleraine town centre.
Coleraine - Approx. 1 mile
Portstewart Approx. 2 ½ miles
Portrush Approx. 5 miles
Belfast International Airport Approx. 44 miles
Belfast City Centre Approx. 60 miles
City of Derry Airport Approx. 24 miles
The property offers a rare opportunity to acquire a substantial complex situated on a prominent site with potential for a high-profile tourist related facility subject to the necessary planning approvals being granted.
Dwelling House - Extends to approximately 102 m².
Ground Floor - Entrance Porch:
With tiled floor.
Entrance Hall:
With understairs storage.
Lounge:
12'8" x 11'2"
With laminate wood flooring and fireplace with wood burning stove.
Kitchen:
13'5" x 11'7"
With range of eye & low level units, 1 1/2 bowl stainless steel sink unit, space for range style cooker, built-in "Smeg" dishwasher and recessed ceiling lights.
Utility:
7'9" x 6'6"
Back Porch:
Utility/Washroom:
11'5" x 9'2"
With low level units, 1 1/2 bowl stainless steel sink unit, space & plumbing for washing machine and tumble dryer, WC and wash hand basin.
Boiler Room:
7'8" x 4'3"
Living Room:
17'4" x 13'8"
With laminate wood flooring, wall mounted electric fire and cornicing.
First Floor - Landing:
With storage cupboard/hotpress.
Main Bedroom:
12'7" x 10'8"
With laminate wood flooring, built in mirrored sliderobes, ensuite comprising bath, wash hand basin, WC, part cladded walls and extractor fan.
Bedroom 2:
14'2" x 9'4"
With laminate wood flooring, ensuite comprising of bath with shower attachment, wash hand basin, WC, fully cladded walls and laminate wood flooring.
Bedroom 3:
12'5" x 11'8"
With laminate wood flooring.
Shower Room:
With fully clad walk-in shower cubicle, WC, wash hand basin, fully tiled walls and tiled floor.
Exterior:
Approaching the entrance of property is mixture of concrete, tarmac and gravel driveways with a range of external sheds, fully enclosed garden and access to jetty and marina with enclosed yard to the rear of property.
RESTAUARANT - vacant possession:
Extending to approximately 229 m².
Accommodation for approximately 90 covers.
1 CHALET:
2 Bedroom extending to approx. 600 sq ft.
WOODEN CABIN:
2 STATIC CARAVANS:
One three bedroom and one two bedroom.
EXTERNAL:
- Site extending to approximately 3.3 acres.
- Slipway offering access to River Bann between two circa 30m long reinforced concrete Quays capable of supporting vehicle loading.
- Marina attached to quay frontage consists of approximately 240m of Inland and Coastal standard pontoons currently catering to 32 no. boats. There is sufficient dredge depth for up to 4m of vessel draft.
- Grassed area offering parking facilities and substantial room for events such as marquee hosting.
- Bespoke chalet accommodation, all with internal bathroom facilities.
- On-site facilities also include separate toilet, shower block and laundry facilities.
- Onsite restaurant.
NORTHERN AREA PLAN:
The site is location within open countryside as designated by the Northern Area Plan 2016. There are no designations on the site.
PLANNING HISTORY:
C/2008/0924/F Improvements to existing Marina including new pontoons, alterations and extension to existing tea room (Function Room). Granted 22/06/2019.
LA01/2018/0397/F - Retention of existing marquee and associated external space. Granted 28/05/2019.
LA01/2020/0411/F 36 room accommodation barge with associated restaurant and function/conferencing facilities with associated moorings and parking facilities. Granted 21/06/21.
LA01/2021/1222/F s54 application seeking removal of condition 12 from previous approval LA01/2020/0411/F. Condition relates to hot food sales or dining, Granted 21/02/22.
TENANCY:
Restaurant Premises - previously let at £24,000 per annum
Marina 32 berth holders; majority or annually renewing leases. 2023 total income c. £42,000 + VAT.
Mobiles/Caravans short term income.
SERVICES:
The owner has invested in service infrastructure which includes:
Electricity 18kv underground, NIE categorised for holiday village, access to 50kva x 3 transformers on the line.
Sewerage Kingspan bio-digester sewerage system.
Broadband Fibre broadband.
ACCESS:
Right of way over main access roadway.
SALE DETAILS:
PRICE: Price on Application - ALL ENQUIRIES TO DAN HENRY OF BENSONS
TENURE:
Marina and Riverbed Areas currently leased from The Honourable Irish Society on a 25 year lease commencing October 2008 and expiring 31/12/32. Current annual rental £7,000 per annum.
Remainder of site is Freehold.
VAT:
All prices, outgoings etc. are exclusive of, but may be subject to VAT.
ESTIMATED RATES:
Dwelling House - £1,960.80 as per LPS website
Restaurant - £4,391.12 as per LPS website
Location
Show Map



