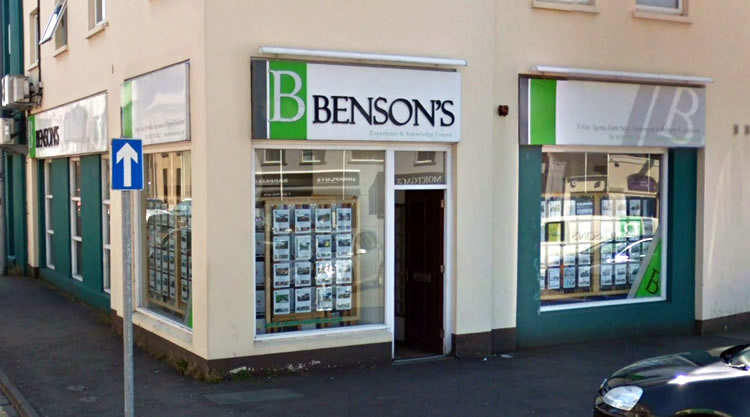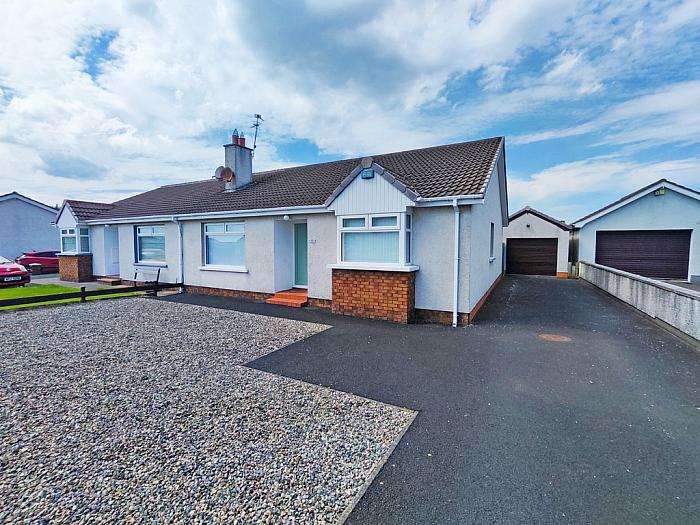Description
This superb 3 bedroom, 1 reception semi-detached bungalow with detached garage, offers bright and well laid out accommodation and occupies an easily maintained site within a highly popular residential area. The property has been well maintained and is in excellent order throughout with a recently installed kitchen, windows and external doors. It is conveniently situated within a short distance from Coleraine town centre, shops, schools, public transport and all other local amenities; and is also only a short drive to the coastal destinations of Portrush, Portstewart and accessible to all main arterial routes. The property is sure to appeal to a wide range of purchasers and early internal inspection is highly recommended.
Entrance Hall:
With tiled floor, cloaks/storage cupboard and hotpress.
Lounge:
15'8" x 12'7"
With laminate wood flooring, feature fireplace with polished marble surround, black inset, slate tiled hearth and open grate, TV point and lighting on dimmer switch.
Deluxe Kitchen/Dining Area:
17'0" x 12'8"
Fully fitted with range of eye and low level units, larder unit, concealed underlighting, worktops and upstands, built-in 'Indesit' hob and oven, brushed stainless steel splash back and built-in extractor fan, 1 1/2 bowl 'Blanco' sink unit with mixer tap, integrated dishwasher and tiled floor.
Utility Room:
8'5" x 5'8"
With eye and low level units, space for washing machine, space for tumble dryer, tiled floor and uPVC stable door leading to rear garden.
Bedroom 1:
12'3" x 11'9"
With laminate wood flooring.
Bedroom 2:
13'1" x 8'10"
With laminate wood flooring.
Bedroom 3:
13'0" x 8'0"
With laminate wood flooring.
Shower Room:
With suite comprising fully tiled oversized walk-in electric shower cubicle, vanity unit with wash hand basin and mirror with recessed lighting, WC, chrome heated towel rail, extractor fan, fully tiled walls and tiled floor.
Detached Garage:
19'7" x 11'5"
With remote controlled roller door, pedestrian door, power and light.
Exterior:
Property approached by tarmac driveway with parking to side, stoned garden to front enclosed by low level fencing with brick pillars. Private garden to rear laid in stones with paved patio area fully enclosed by close board fencing. Outside tap and light.
Additional Information:
Tenure: Freehold
Rates: £882.36 per annum as per LPS online
Broadband & Mobile: see Ofcom checker for more details - https://www.ofcom.org.uk
Features
- Superb semi-detached bungalow with detached garage.
- 1 reception, 3 bedrooms
- Oil fired central heating
- uPVC double glazing, fascia, soffits & window sills
- Solid oak internal doors, architraves & skirting
- Excellent decorative order throughout
- Ideal for first time buyers
- Convenient location within close proximity to town centre, local schools, shops, main arterial routes & all other local amenities
Location
Show Map



