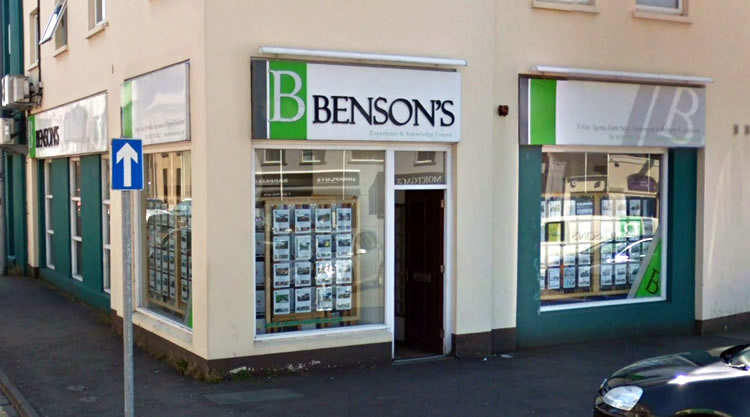Description
We are delighted to bring to the market 72 Mullaghinch Road which is a superb double fronted detached former Manse that offers fantastic, well proportioned accommodation to suit most family needs. The accommodation is well appointed and includes many original period features such as corniced ceilings, ceiling roses, stained glass windows, feature fireplaces, perfectly complimented by external space and the property's location. Located to the rear of the property is approx. 6.6 acres of good quality agricultural land laid out across three well sized fields. Occupying a beautiful mature site with extensive lawns, specimen trees, bordered by the Agivey river, well-stocked beds in shrubs, trees and bushes. Rarely does a property come to the market with such unique qualities, and early viewing is encouraged.
Entrance Porch
With mosaic tiled floor.
Entrance Hall
10'1" x 9'6"
With mosaic tiled floor, black tiled fireplace with tiled hearth & wooden surround, ornate leaded panes on door and above door frame.
Cloak Area
9'7" x 4'3"
With mosaic tiled floor, WC and wash hand basin
Hallway
With featured original coved ceiling and cornicing.
Lounge
20'6" x 20'4"
(Including Bay)With tiled fireplace with ornate wooden surround, servants bell, dado & picture rail and part panelling.
Drawing Room
27'0" x 15'2"
(Including Bay) With tiled fireplace with ornate wooden surround, servants bell, dado & picture rail and part panelling.
Study
13'9" x 10'6"
With built in shelving.
Dining Room
15'2" x 12'2"
With picture rail, black fireplace inset with wooden surround.
Back Porch
With storage under stairs and walk-in storage cupboard.
Utility Room
7'9" x 6'4"
With low level units, stainless steel sink unit with mixer tap, tiled around worktops, chrome heated towel rail, tiled floor and spaces for washing machine & tumble dryer.
Kitchen
16'6" x 16'6"
(Widest Point) Fully fitted solid wood kitchen with range of eye & low level units, 1 1/2 bowl stainless steel sink unit with mixer tap, tiling around worktops and floor, concealed lighting, breakfast bar, integrated "Zanussi" induction hob & "Bosch" oven with built in extractor fan above head, integrated "Bosch" dishwasher, integrated fridge freezer, recessed lighting and picture rail.
Second Back Porch
11'8" x 3'6"
With WC, wash hand basin, part tiled walls, tiled floor and door leading to garage.
Integral Garage
18'0" x 10'6"
With up & over door.
Split Level Staircase
Leading to split level landing with walk-in hotpress.
Bathroom
9'2" x 6'9"
With WC, wash hand basin, bath, fully tiled walk-in electric shower cubicle, part tiled walls, tiled floor and extractor fan.
Bedroom 1
16'9" x 11'7"
(Widest Point) With tiled fireplace inset with inlay mahogany surround.
Bedroom 2
16'9" x 11'8"
With inlay fireplace with slate surround and over mantle.
Bedroom 3
10'10" x 10'9"
With inlay fireplace with decorative surround and servants bell.
Bedroom 4
15'2" x 12'5"
With built in wardrobe.
Bedroom 5
13'7" x 12'1"
With inlay tiled fireplace with ornate inlay marble surround. 10'1''x 4'5'' (L Shape) En-suite with corner wash hand basin, fully tiled walk-in mains shower cubicle, separate WC, tiled floor, part panelled walls and extractor fan.
Main Bathroom
11'5" x 8'2"
With pedestal wash hand basin, WC with high level cistern, fully tiled mains shower cubicle, freestanding bath with clawed feet with telephone hand shower attachment, half tiled walls, tiled floor, picture rail and extractor fan.
Exterior
The property is approached by long sweeping tarmac driveway with mature gardens to either side bordered by garden lamps and dotted with various shrubs, plants and greenery. To the rear of the property is a enclosed paddock and lean to wood store. The property is fully enclosed by mature woodland and shrubbery.
Features
- Original Period features retained throughout.
- Five well proportioned bedrooms, Principal bedroom with Ensuite.
- Landscaped Surrounding Gardens of approx. 1.2 Acres with Extensive Gardens in Lawns with a Variety of Specimen Trees, Shrubs and Beds.
- Excellent Tarmac parking area for numerous vehicles accessed via Sweeping Driveway.
- An additional 6.6 acres (approx.) of good quality agricultural land laid across three good sized fields.
- Oil fired central heating and double glazed windows.
- Bordered by the Agivey River.
- Land is let out on Conacre until the 1st November 2024.
360 Tour
Location
Show Map



