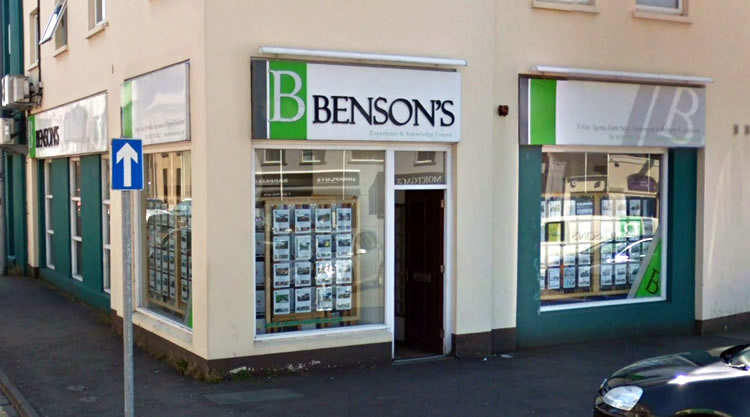Description
Spacious luxury 4 bedroom detached home with modern open plan kitchen/dining area. The property has been maintained to an exceptionally high standard throughout by its current owners offering well laid out adaptable family accommodation.
This detached property will have wide appeal on the open market with families wanting to set up home in a private yet convenient setting. Easy accessibility to Coleraine town centre, primary/secondary/grammar schools. Located within a short drive to coastal destinations of Portrush, Portstewart, Castlerock and all main arterial routes.
Entrance Hall
With tiled floor, telephone point, feature wall panelling and recessed lights.
Cloakroom
Comprising wc and wash hand basin, extractor fan, heated towel rail, half tiled walls and tiled floor.
Lounge
17'11" x 10'4"
With fireplace with feature wall surround with display shelving and drawers, recessed light and tiled floor. Measurement to include bay window.
Kitchen / Dining Area
18'4" x 11'10"
With fully fitted extensive range of eye and and low level units with one and a half bowl sink unit, worktops with upstands, glass display cabinets, space for range style cooker with extractor fan, integrated dishwasher, integrated fridge and freezer, feature centre island with storage, recessed lights, tiled floor and doors to rear.
Utility Room
9'9" x 6'2"
With sink unit, low level units, space for washing machine & tumble dryer, recessed lights and tiled floor.
First Floor Landing
With storage cupboard, access to roofspace and recessed lights.
Bedroom 1
11'6" x 11'2"
With laminate flooring and recessed lights. En-suite comprising PVC panelled walk in shower cubicle, wc, wash hand basin with tiled splash back, extractor fan, recessed lights and tiled floor.
Bedroom 2
11'9" x 10'0"
With recessed lights.
Bedroom 3
8'6" x 8'1"
With recessed lights.
Bedroom 4
8'5" x 6'7"
With recessed lights.
Bathroom
Suite comprising fully tiled walk in shower cubicle with drencher head, bath, wc, wash and basin, heated towel rail, extractor fan, recessed lights, tiled walls and floor.
Exterior Features
Property approached by tarmac driveway and garden to front laid in lawn. Garden to rear enclosed by fencing and laid in lawn with paved patio area.
Estimated Domestic Rates Bill £1,323.54. Tenure To Be Confirmed.
Features
- 4 Bedroom Detached House
- Gas Central Heating
- Double Glazed Windows
- PVC Fascia, Soffits & Guttering
- Spacious Driveway & Enclosed Rear Garden
- Conveniently Located Close To Primary, Secondary & Grammar Schools
- Located Off The Castlerock Road & Within Easy Access to Major Arterial Routes
- Excellent Decorative Order Throughout
- Internal Inspection Highly Recommended
Location
Show Map



