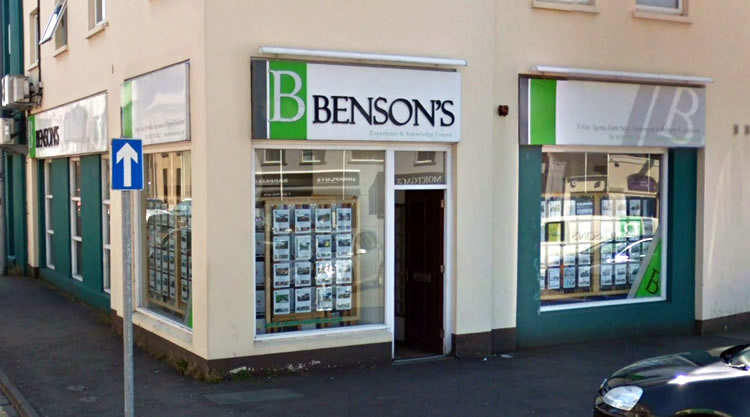Description
The excellent 3 bedroom 1 reception semi- detached house offers bright and spacious accommodation whilst boasting a well finished interior that would be suitable for either full time or holiday home. The property is with close proximity to many amenities including award winning beach's & Golf courses, eateries, shops and schools. A short commuting distance to Coleraine & Portstewart and all other major North Coast attractions and main arterial routes. Viewing is highly recommended.
Entrance Porch
With tiled floor.
Lounge
17'8" x 11'6"
With laminate wood flooring and multi fuel "Ecoboiler" stove with black tiled hearth & wooden mantle.
Kitchen/Dining Area
17'7" x 11'4"
(Widest Point) With range of eye & low level units, stainless steel sink unit with mixer tap, recessed lighting above kitchen window, worktops, integrated "Newworld" electric hob & "Beko" oven with overhead extractor fan & metro tiling above hob, tiled floor, storage cupboard, TV point, space for washing machine, tumble dryer and freestanding fridge freezer.
Back Porch
With WC, wash hand basin, tiled floor and door leading to back garden.
First Floor
Landing with storage cupboard, hotpress and access to roof space.
Bedroom 1
11'6" x 10'4"
Bedroom 2
11'5" x 10'0"
With built in wardrobe.
Bedroom 3
8'7" x 7'2"
(Widest Point)
Bathroom
With WC, wash hand basin with storage underneath, fully tiled walk-in electric "redring" shower cubicle, chrome heated towel rail, tiled floor and walls.
Exterior
The front of property enclosed by fencing and laid in lawn with flower beds with selection of plants and shrubs. Fully enclosed rear yard with outside tap & lights and with door leading to front.
Tenure: To Be Confirmed Estimated Domestic Rates Bill: £784.32
Features
- 3 Bedroom 1 Reception Semi- Detached House
- Dual Central Heating
- Upvc Double Glazed Windows
- Upvc Fascia, Soffits & Guttering
- Convenient to Portrush Town Centre, Golf Courses, Beaches & All Other Amenities
- With Short Distance to All North Coast Attractions
- Excellent Order Throughout
- Internal Inspection Recommended
Location
Show Map



