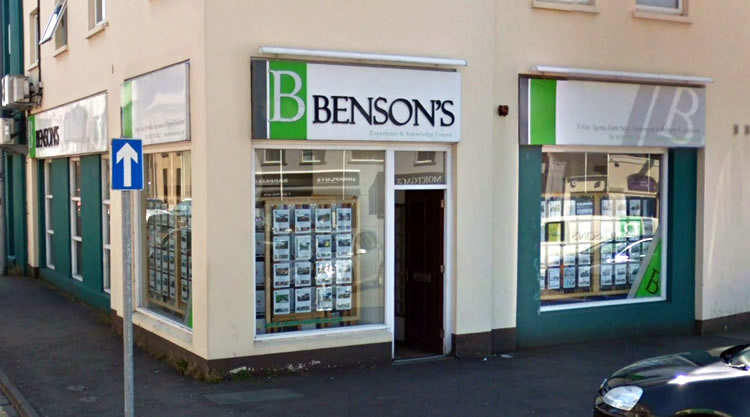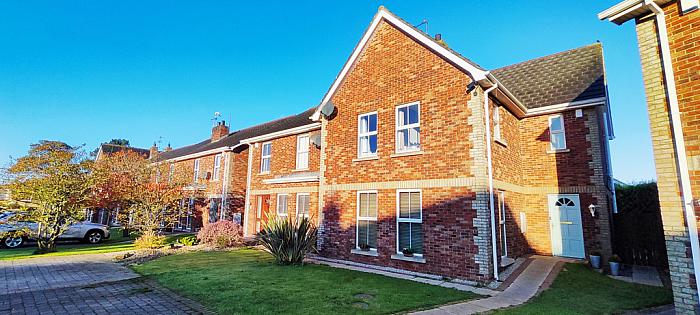Description
We are pleased to offer this excellent semi-detached house which is situated in one of the North Coasts most desirable and prominent locations. This opulent home is finished to a high specification throughout and comprises spacious and well laid out family accommodation. Located on the world famous North West Coast of Northern Ireland, Portstewart has a broad offering of spectacular walks, water sports of all kinds, championship golf, award winning restaurants and spectacular beaches. This backdrop provides the perfect gateway to explore the various nearby attractions the North Coast has to offer from the World Heritage site of the Giants Causeway, the iconic Carrick-a-Rede rope bridge and Dunluce Castle to the world renowned Old Bushmills Distillery. Sure to appeal to a wide range of purchaser early internal inspection is highly recommended.
Entrance Hall
With cloaks cupboard.
Cloakroom
Comprising wc and wash hand basin.
Lounge
17'9" x 13'5"
With feature fireplace, TV and telephone points.
Kitchen / Dining Area
19'7" x 12'0"
With fully fitted extensive range of eye and low level units with tiling between and under lighting, sink unit, integrated hob and oven with extractor fan, integrated dishwasher, space for fridge/freezer, tiled floor and French doors leading to rear.
Utility Room
8'1" x 6'8"
With stainless steel sink unit, low level unit, plumbed for washing machine, space for tumble dryer and tiled floor.
First Floor Landing
With hotpress and access to roofspace.
Bedroom 1
12'0" x 10'0"
En-suite comprising fully tiled walk in shower cubicle, wc, wash hand basin, extractor fan, heated towel rail, heated and tiled floor.
Bedroom 2
13'3" x 8'8"
Bedroom 3
13'4" x 8'6"
Bedroom 4
12'0" x 6'7"
With laminate flooring.
Bathroom
Suite comprising bath, fully tiled walk in shower cubicle, wc, wash hand basin, extractor fan, heated towel rail and tiled floor.
Exterior Features
With paviour brick parking to front and garden laid in lawn. Garden to rear laid in lawn enclosed by fence and hedging, enclosed refuse area. Outside light and tap.
Estimated Domestic Rates Bill £1674.90. Tenure TBC. Management Fee £160 per year approx.
Features
- 4 Bedroom 1 Reception Semi-Detached House
- Oil Fired Central Heating
- Double Glazed Windows
- uPVC Fascia, Soffits & Guttering
- Paviour Parking To Front & Enclosed Rear Gardens
- High Specification Finish Throughout
- Close Distance to The Promenade, Beach, Championship Golf Courses, Coastal Walks, Shops & Restaurants
- Short drive to all other North Coast Attractions
Location
Show Map



