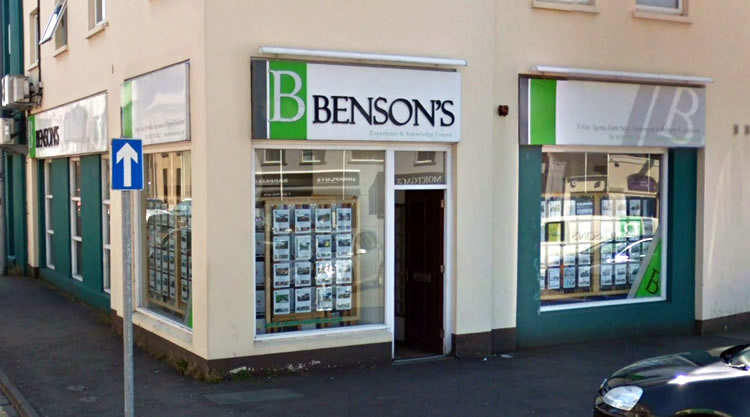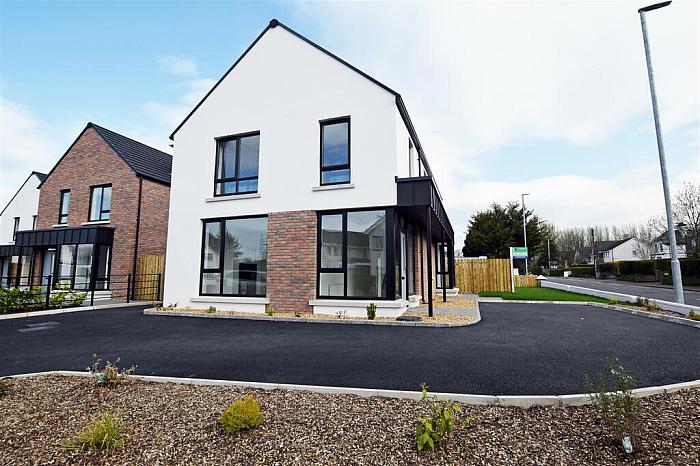Description
Close proximity to excellent schools, local amenities, a thriving town centre and the beautiful north coast makes Riversdale Crescent a perfect place to call home. A vibrant shopping town, Coleraine offers an eclectic range of independent outlets alongside high-street retail names and superstores. Alongside neighbouring coastal towns, it has enjoyed a culinary renaissance offering a diverse array of established and new restaurants, bars, cafes and food shops to rival the best in Northern Ireland. Similarly, the availability of watersports, golfing, football, rugby and leisure opportunities are unrivalled with renowned links courses at Portstewart and Portrush, and historical and national trust sites within half an hour. This is effortless living
Entrance Hall
With tiled flooring. Cloaks comprising wc and wash hand basin.
Lounge
12'4" x 14'4"
With open fireplace with stove and laminate flooring.
Kitchen / Dining Area (L-shaped to widest points)
23'3" x 19'6"
With fully fitted range of eye and low level units with integrated hob and oven with stainless steel extractor fan, integrated fridge & freezer, integrated dishwasher, recessed eyeball lighting, tiled flooring and French doors leading to patio area.
Utility
12'4" x 5'7"
With low level units, sink unit, washing machine, tumble dryer and tiled flooring.
First Floor Landing
With hotpress, natural light.
Bedroom 1
15'0" x 11'2"
En-suite comprising walk in tiled shower cubicle, wc, wash hand basin with lighted mirror and stainless steel towel rail.
Bedroom 2
12'5" x 8'4"
Bedroom 3
10'8" x 10'8"
Bedroom 4
10'3" x 8'0"
Bathroom
Suite comprising free standing bath with shower fittings, walk in tiled shower cubicle, wash hand basin with lighted mirror, wc, stainless steel towel rail and tiled flooring.
EXTERIOR FEATURES
Tarmac driveway. Metal railings to front and side. Rear garden enclosed by close board fencing laid in lawn with paved patio.
Features
- 4 Bedroom Detached House
- Oil Fired Central Heating
- PVC Windows & Composite Door
- Laminate Flooring, Tiled Flooring & Carpet (were applicable)
- Tarmac Driveway & Enclosed Rear Gardens
- Walking Distance to Town Centre, Schools, Ulster University, Shops & Amenities
- Short Commuting Distance To Potrush, Portstewart & North Coast Attractions
- High Specification Finish Throughout
- Well Laid Out Family Accommodation
Location
Show Map



